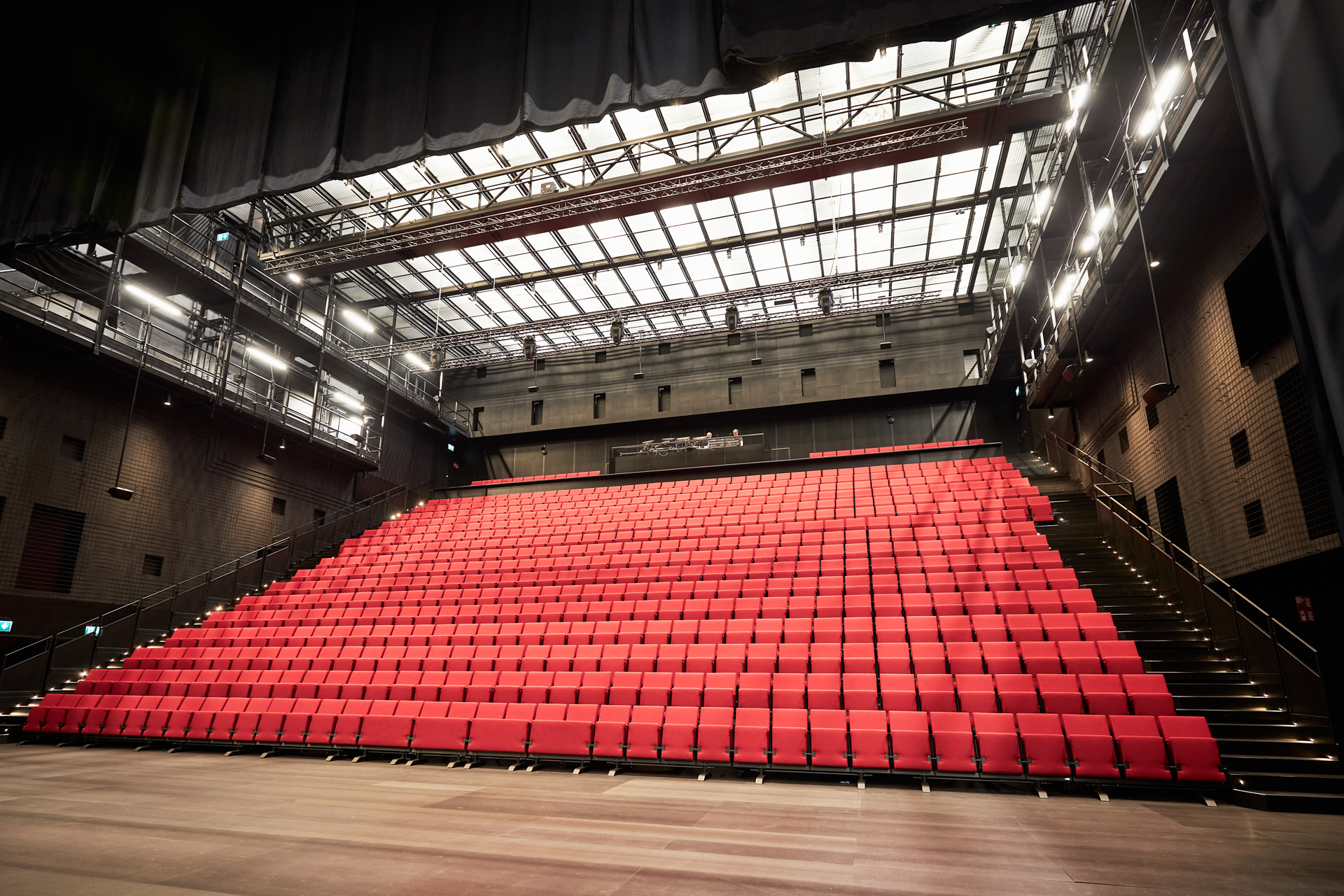
Helsinki Olympic Stadium
The renovated Olympic Stadium combines timeless architecture, a unique history and a great future. Audico Systems implemented the video, audio and AV technology for the Olympic Stadium.
The Helsinki Olympic Stadium was originally built for the 1940 Olympics, but was canceled after the outbreak of World War II, and the stadium could not host the Olympics until the summer of 1952.
More than 80 years after its opening, this stadium was reopened in late August 2020 for its second inauguration. Known as the most legendary event arena in Finland, the thoroughly renovated stadium provides an unforgettable setting for encounters.
The Olympic Stadium, a cultural and historical landmark, has been one of the most famous landmarks in Finland and Helsinki for eight decades. The renovated stadium is now more than ever a multi-purpose arena for international sports and major events, with AV technology playing a key role in enhancing the experience for the public.
In a multi-year renovation and refurbishment project, Audico was responsible for the Olympic Stadium's LED walls, information screens, sound system and meeting technology. The project also made Audico an official partner of the Olympic Stadium.
The most striking feature of the thoroughly modernised technology is the 60+ square-metre LED walls at the ends of the stadium, which are visible to the public. The giant screens provide an exceptionally sharp and precise image that stands out effortlessly even in the brightest daylight.
The thoroughly modernised and renovated Olympic Stadium now offers two stadiums instead of one, thanks to the huge amount of new space excavated and built underground. Ari Kuokkanen, Director of the Olympic Stadium, says that it will provide, for example, winter training facilities and a full-size warm-up track. The underground multifunctional facilities can be used not only for sports but also for meetings, events and, for example, as press centres at the Games.
According to Hilden, project sales manager, the main function of the stadium's sound system is sound evacuation to assist emergency evacuation, but at the same time it acts as a public address system for normal situations. The EN54-compliant evacuation loudspeaker system covers the grandstands and other public areas, but also the offices and rehearsal rooms, which are closed to the public. In addition to a total of around 1,000 in-wall, surface and pillar loudspeakers, three more robust arrays of twelve in-line loudspeakers have been installed in the new grandstand box.
"The sound system still includes a wireless microphone system, the implementation of which was a challenge due to the distances and cable routes in the stadium. For the antenna system that transmits the signal, fibre conversions were needed to achieve a high quality and reliable result," explains Hilden.
The Digital Signage system, which is based on the TriplePlay system familiar from sports festivals around the world, plays an important role in the viewing experience. According to Audico's Antti Riikonen, its strength lies in its ability to combine information communication, IPTV and video streaming on a single platform.
"Viewers can see live video, score information and marketing communications at the same time. This allows the audience to be extended to restaurants and other places where there is no visibility to the field, for example," says Riikonen.
Regarding technology procurement for a unique heritage site, it is essential that the interplay with, for example, the National Board of Antiquities works seamlessly. One of the biggest challenges of the project, both in terms of the screens and the sound system, was blending the technology into the appearance of the stadium, which was built in 1938.
For example, the screens were enclosed to meet both conservation regulations and weather protection requirements. Impact-resistant enclosures also excluded the possibility of other damage.
The new part of the Olympic Stadium will include an underground auditorium, including more than a dozen different meeting rooms. Equipped by Audico, the facilities include video conferencing capabilities, screens and sound systems, as well as Barco's ClickShare wireless presentation system.
"The facilities are automated, requiring no operator or operator intervention. The idea is that they are easy for businesses and communities to access," sums up Audicon's Riikonen.
Kuokkanen is satisfied not only with Audico's performance in the project as a whole, but also with the company's role as a partner in the stadium. Special thanks are due for overcoming the challenges of the corona period.
"Delivery problems delayed, for example, the delivery of the running track coating, which in turn slowed down the installation of the screens - which had to be in place by the time of the test games. We were a couple of months behind schedule and it was a tricky installation. The fact that Audico got the screens up and running was a strong demonstration of the partnership."
According to Kuokkanen, the big question for the project in terms of AV technology was how to bring a sports arena built more than 80 years ago into the digital age. Kuokkanen points out that Helsinki is a "smart city", so logically he Olympic Stadium wants to be a "smart stadium" looking to the2020s and beyond.
"Such a 'smart stadium' is a large and complex entity, in which the technologies provided by Audico will of course play an important role. The new stadium is certainly worth presenting to anyone now. The guided tours, for example, have been brought to life with the help of display technology. We have almost a couple of hundred screens that can be used, for example, to tell the story of the stadium," says Kuokkanen.
Contact us
Our Solutions
REFERENCES



















